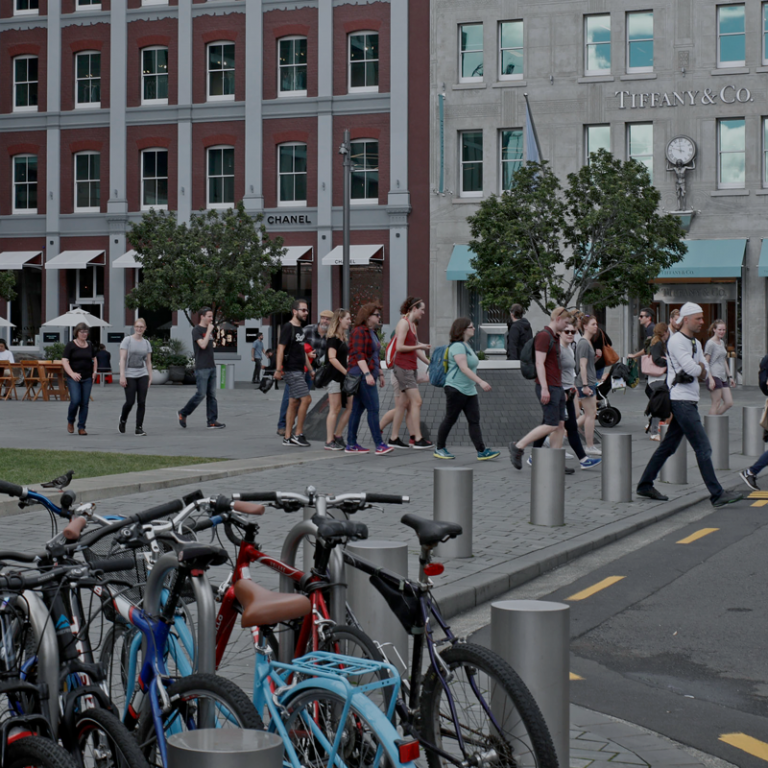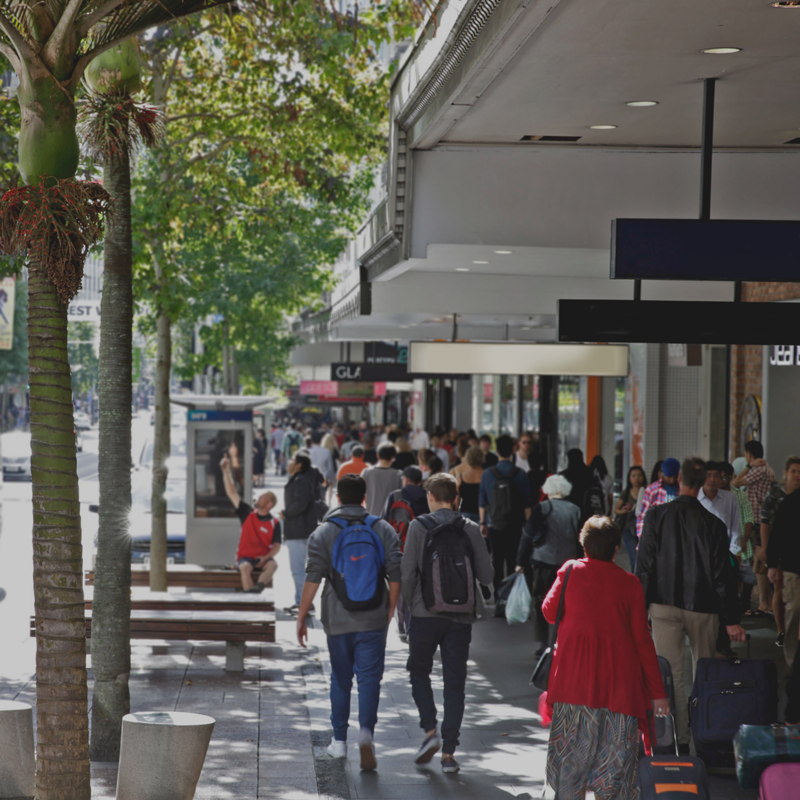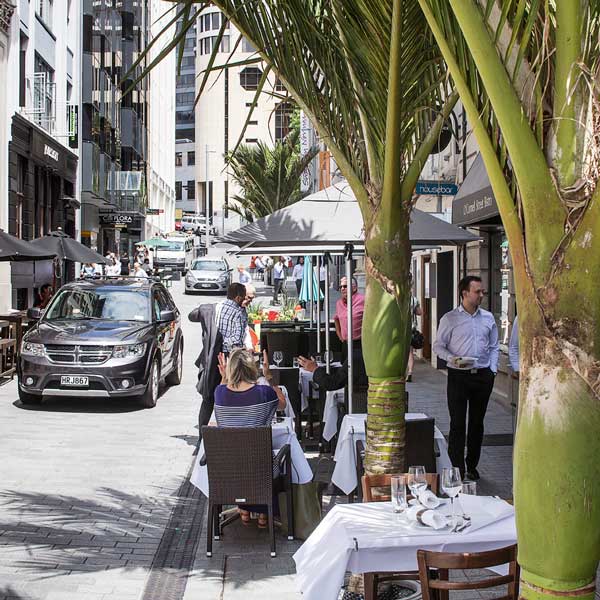Watchlist
These are the issues we are watching with interest.



Auckland Unitary Plan
Urban Auckland supported intensification, but we have misgivings about the way the government is going about changes to the Resource Management Act.
The recent changes to the Resource Management (Enabling Housing Supply and Other Matters) Amendment Act include blunt instruments that risk undermining the value and importance of amenity and quality in our urban environment.
Auckland Council has responded to the government’s requirement to embody changes in the Unitary Plan. Urban Auckland’s response to the initial plan change was one of support, but we expressed concern about some of the proposed changes. We consider much more work is necessary to achieve the outcomes we all would like to see. We think that Council needs to adopt place-based approaches that go beyond the two-dimensional land use zoning. These also need to consider landscape, topography, and valued natural features and how building heights relate to these. Good urban design and place-making can’t be achieved with traditional planning rules alone. Design leadership is needed to help frame policy and practice towards better city design. We are concerned about the approach taken with regard to Special Character Areas (SCAs). Our historic townscapes are more than villas and bungalows (much of which is already intensively developed).
As of 18 August Plan Change 78 has been notified and we will review the proposed changes in light of our commentary above, and will prepare another submission in response to the proposed changes.
Auckland Light Rail Project
The design and development of the transport network will have a significant impact on the city centre, and the suburbs that it connects with.Auckland Council has published proposed changes to Unitary Plan zones which will result in enabling significant change in urban form across the city.
Ports of Auckland
Now that there is broad agreement at local and central government level that the Port will relocate, a process for exploring options for the phased redevelopment of the existing port land should be established based on research, a vision for the city and the urban edges of the Waitematā.
Rural Urban Boundary
Urban Auckland has long advocated for a Compact City Model where intensification of land use is centres around existing and new town centres. The value of our green field land as environmental and food production areas should be protected through stricter zoning
The Urban Room for Auckland
Where could you go to dream about the city? How do we inspire and encourage debate, discourse and discussion about the future of our city?
Urban Research Hub
Auckland has undergone extensive changes in size, population, development type and governance since the start of the century. There’s a myriad of plans, research papers and projects. What can we learn from this activity and where is the repository for this disparate information? The dissemination of research to industry is not optimised and we have witnessed the disconnect between researchers and practitioners. Learning from models, such as AHURI in Australia, we see tremendous potential for a more transdisciplinary and coordinated response to urban issues research in Aotearoa New Zealand.